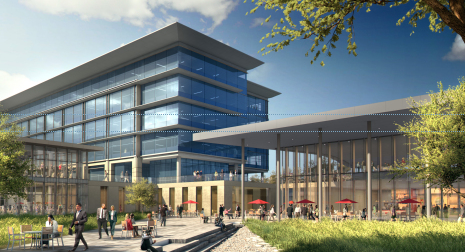Toyota Plans Campus Design for NA Headquarters in Texas
Toyota Motor North America has unveiled architectural renderings of its future North American headquarters, which will feature a campus-style array of buildings and outdoor spaces designed to create a collaborative environment.
The proposed Toyota campus in Plano includes:
- Seven buildings, up to five stories tall, arranged around a large central plaza that serves as the literal and symbolic heart of all social and business functions – including dining, fitness, and conferencing facilities.
- Building facades that are predominantly glass, with generous roof overhangs along the southern exposures to cast shade;
- Local and regional materials and low-water plantings that reflect the native landscapes of North Central Texas;
- Water features for catchment and storage of water for irrigation; and Parking structures and office buildings that can support solar panels for renewable energy production.
Toyota intends to pursue LEED Platinum certification for the campus, the highest level of certification possible by the U.S. Green Building Council.
Category: Featured











